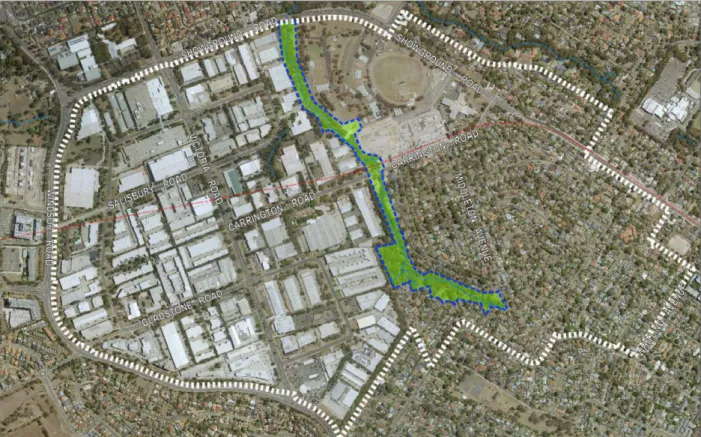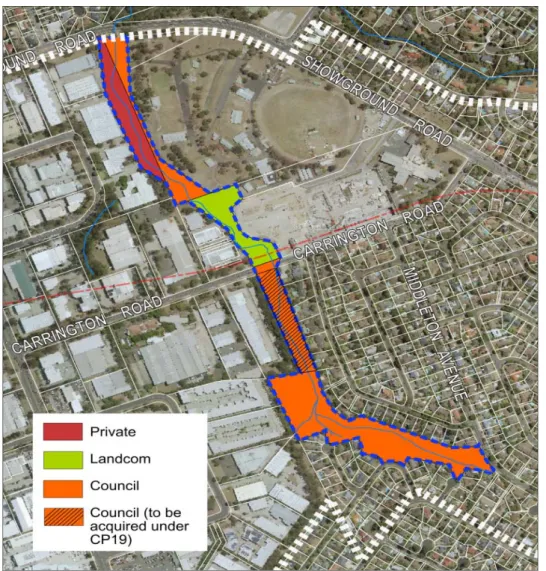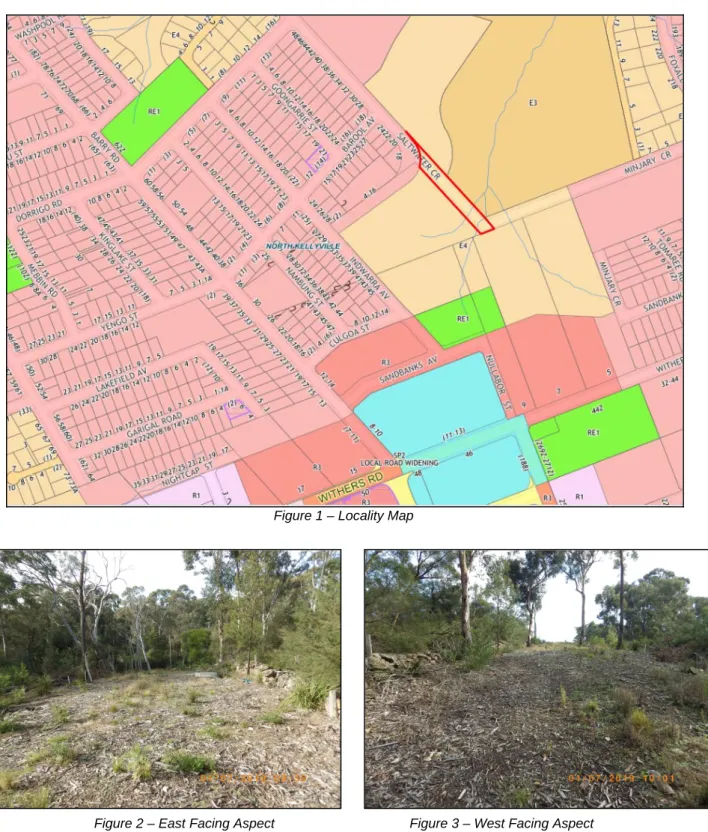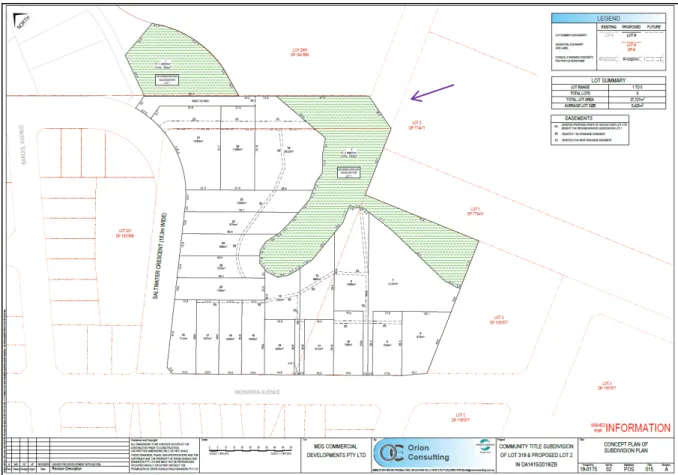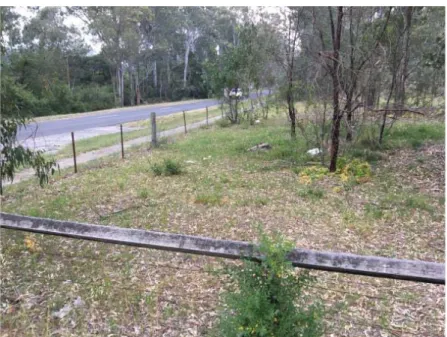MOVED BY COUNCILLOR COLLINS OAM AND SECONDED BY COUNCILOR THOMAS THAT the minutes of the regular Council meeting held on February 25, 2020 be confirmed. The aerial view of the site (the area to be rezoned and the 15m building height to be applied is identified in red). A detailed description and technical assessment of the planning application application is contained in the Council Officer's Assessment Report for the Local Planning Panel, provided as Appendix 1.
The minutes of the Local Planning Panel meeting are attached to this report as Annex 2. The advice of the Local Planning Panel can be found in the recommendations of this report.
MINISTERIAL DIRECTIONS LOCAL STRATEGIC PLANNING STATEMENT
THE SITE
The site is known as The Hills TAFE College – Castle Hill Campus, located on the corner of Green Road and Showground Road, Castle Hill. The planning proposal specifically relates to the part of the site identified in red in Figures 1 and 2 below. The site adjoins Sunderland Avenue Reserve and low-density housing to the north.
Part of the site (along the frontage of Showground Road) has been designated for future road widening (see Figure 2). There is an area of vegetation on the site that has been identified as characteristic of Cumberland Plain Woodland, covering an area of approximately 0.5 hectares.
DESCRIPTION OF THE PLANNING PROPOSAL
It is bounded by Windsor Road to the west, Showground Road to the south and Green Road to the east. The location is approximately 1.5 kilometers walk from Showground Metro Station (via Victoria Avenue and Carrington Road) and is within the catchment area of the Norwest On Demand Bus Service, which provides access to the Sydney Metro on weekdays between 6: 00 - 10:00 and 4:00 - 21:00. The museum's current discovery center has approximately 13 staff and the proposed expansion would result in an additional 50 jobs.
There are also vehicle access points on Showground Road and Green Road (via the TAFE website). The proponent advises that the Museum Discovery Center and TAFE have a long-term contract which allows vehicle access to the museum from Green Road via the TAFE site.
MATTERS FOR CONSIDERATION
If the planning proposal proceeds with a transition designation, further investigations may be required and it is anticipated that the Environment, Energy and Science Group (formerly OEH) will be consulted as part of the transition process. If the planning proposal proceeds with a transition designation, further investigations may be required and it is anticipated that the Environment, Energy and Science Group (formerly OEH) will be consulted as part of the transition process. Based on the existing use of the area, the proposed change of use would not result in an actual decrease in the population density on the land.
It is also noted that the proposed relocation of some parking spaces within the TAFE site may also impact on some areas mapped as Cumberland Plain Woodland along the eastern (Green Road) boundary of the site. The vegetation also contributes to the urban tree canopy and to the amenity of the site and surrounding areas.
LOCAL PLANNING PANEL – PLANNING PROPOSAL – MUSEUM DISCOVERY CENTRE, 2 GREEN ROAD, CASTLE HILL (5/2020/PLP)
This includes the transfer of rights, obligations and liabilities under the Planning Agreement to the Incoming Party. The purchase contract ensures, legally, that any buyer of the land is bound by the terms of the Planning Agreement;. Ensure, legally, that any purchaser of the land is bound by the terms of the Planning Agreement; and.
D The Continuing Party agrees to the novation under this deed of the Agreement to the Incoming Party. Before: Before the issue of a Subdivision Certificate for a stage of the development which includes the 1,500th residential allotment with the Land.
January 2015
Section 7.11 Interest – Increase $1.1m
Due to the limit on developer contributions imposed by the state government (currently $45,000 per dwelling), the state government funds the gap between the limited amount and the full contributions required. The Council is invited to apply for this gap funding based on the State Government timetable. CP15 was deemed 'IPART and Minister endorsed' in December 2019 (ie Amendment A as adopted by Council following endorsement by the Minister for Planning and a review by IPART).
The total estimated gap funding receivable of $186.6m was calculated using the respective IPART endorsed plans for CP12 (Balmoral Road Release Area) and CP13 (North Kellyville release area). These calculations did not take into account the IPART review of these plans which are currently underway or recently completed, as they have yet to be finalized or endorsed by the Minister. For CP15, the estimated gap funding receivable is based on the 'IPART and Minister endorsed' plan (amendment A) adopted in December 2019.
In order for full contribution rates to be levied from July 1, 2020, when this gap funding ends, the Council must have approved IPART above and the plans must be approved by the Minister. The revised CP15 (amendment B as reported to the Council in February 2020) will also need to be revised by IPART, endorsed by the Minister and adopted by the Council. It is critical that Council have these IPART and Minister-approved plans to raise full contribution rates above the $30,000 per home tax threshold beginning July 1, 2020.
This opinion from the Accounting Officer responsible is required under the Local Government (General) Regulation 2005 – Clause 203(2). The Council's Group Manager – Finance & Organizational Performance, as responsible Accounting Officer, advises that the Council's projected financial position is satisfactory. In addition, the investments shown in Annex 1, pages 10-11, have been made in accordance with the law, regulations and the effective investment policy of the Council.
The Hills Shire Council
LOCALITY PLAN
STAGING PLAN
DETOUR AND ROAD CLOSURE PLAN (GENERAL LAYOUT)
The four-way intersection has an accident history, and as a result of the crash history, the construction of a roundabout met the criteria for Federal Blackspot funding. The acquisition of property is required from the property located on the north west corner of Neich Road and Boundary Road in the Hawkesbury LGA to allow the relocation of a power pole to this corner to accommodate the construction of the roundabout. As the area proposed to be purchased is in the Hawkesbury LGA, funding for the purchase of the property and construction of the roundabout has been awarded to the Council.
The panel valuer, Independent Property Valuers (IPV) was instructed to undertake a valuation to determine the compensation for the acquisition of the subject property. A "No Prejudice" offer of $5,000 plus GST plus payment of the vendors reasonable legal and valuation fees and provision of fencing, landscaping and driveway works was made to the owners on 27th September 2019. While Council's valuer set a value of zero for section 55(f) The landowner's valuer allowed a deduction of 2.5% on the market value of the remaining property.
Their decision was based on their view that the proposed road works and the construction of the roundabout would adversely affect the property and that the work would detract from the amenity, market appeal and value of the property. The amended amount does not include an amount for replacement fencing, as the municipality will erect a fencing as part of the proposed works. The acquisition will be funded as part of the project (project number 610178) which is fully funded by the Federal Blackspot Program.
Following acquisition, Council classifies part of Lot 2 in Deposit Plan 582362, Part 1 Neich Road, Maraylya as "operational" land under Section 25 of the Local Government Act 1993. Following acquisition, Lot 2 DP 1257802 will be dedicated to a public road in accordance with Sec. 10 of the Roads Act 1993 and the application document must be approved for execution under seal for filing with the Land Registry Services of NSW. Questions and Answers - Council Meetings - February 11th and 25th, 2020 The attached schedule is a record of the answers provided to members of the public during the Community Forum and Councilor Unannounced Questions for the February 11th and February 25th, 2020 meetings (Attachment 5).
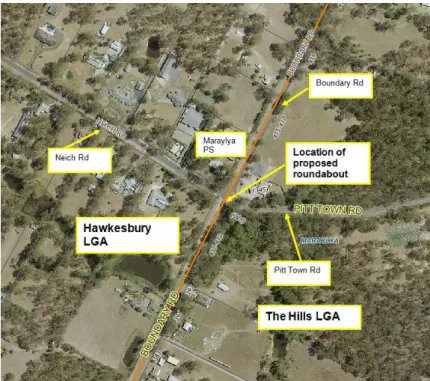
PLANNING APPEALS AS AT 17 MARCH 2020
The applicant's recently filed amended plans addressed the issues raised in the statement of facts and objections filed by the Council. In addition, the Council obtained an order for dismissed costs paid by the claimant; the amount of $7,000. The applicant has indicated that it is likely to amend its plans to meet some of the remaining issues Council has, however it cannot be determined whether these will be adequately addressed until the applicant's proposed amended plans are received and reviewed.
While all the experts testified within the allotted hearing days, the lawyers representing each party did not have the opportunity to present closing arguments to the Court at the conclusion of the case due to delays caused by the plaintiff. Consequently, the Court ordered the Claimant to submit its written closing submissions by 29 November 2019 and the Council to submit its response submissions by 6 December 2019. The case was not resolved by settlement, but the Claimant indicated its intention to file and announce changed plans. which addresses some of the issues Council has raised with the proposed development.
The Applicant must file and serve any statement of facts and disputes in reply by 3 September 2019. It is expected that the matter will be resolved by agreement between the parties in due course, but the applicant has not provided feedback in accordance with the agreed 3 week period and it is therefore likely that these issues will be resolved at the section 34 conference in March will become 2020. However, since that time the applicant has sought to strike out the proceedings by consent and has agreed to pay $5000 towards the Board's costs.
The applicant complains about the estimated refusal of the applicant's development application to change a current DA HB/C to an approved 3-5 storey residential building, consisting of two buildings (C and D), 75 units and 172 parking spaces on two levels. cellar. The applicant has now filed a summons dealing with an ancillary matter to this application which relates to a challenge to the Council's powers to impose certain conditions on the applicant in the conditions of consent. The applicant contests the claim in the conditions requiring it to construct the road (including footpath, curb and curb) which fronts the property, being McCausland Road, on the basis that vehicular access to the building will be via an alternative road.
