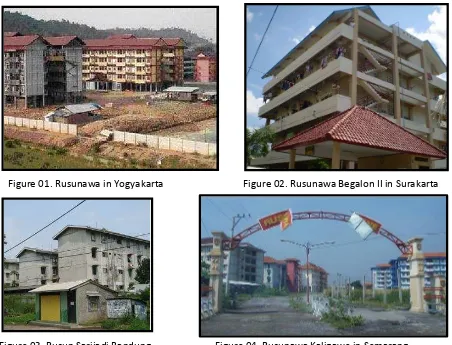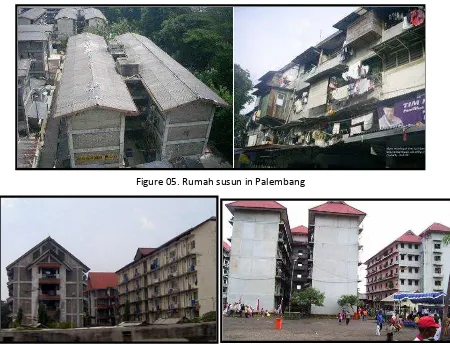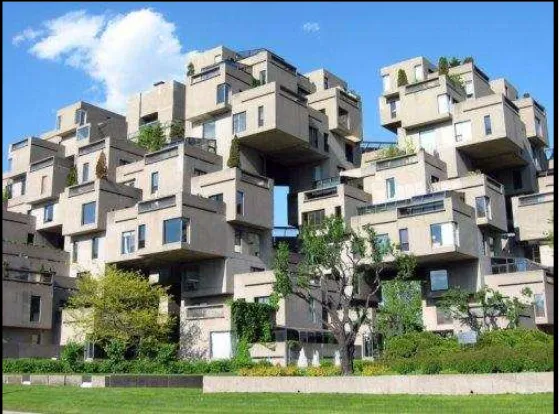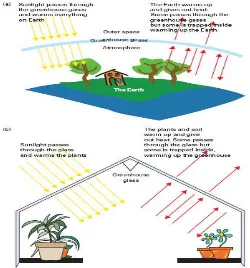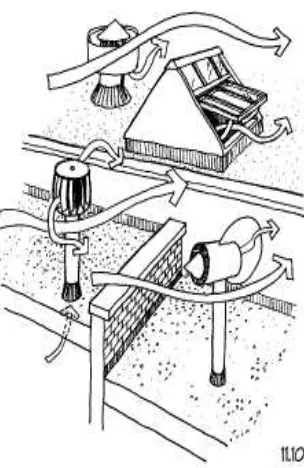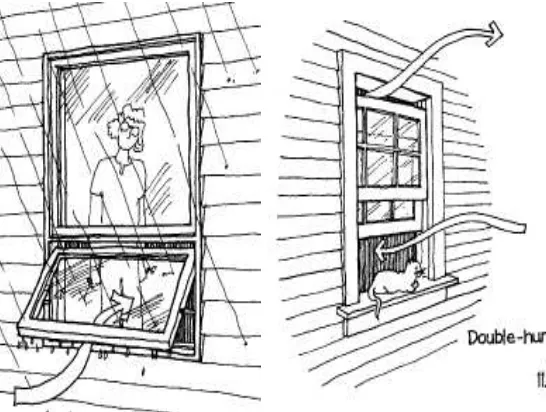SUMMARY OF RESEARCH RESULTS IN THE FIRST YEAR
RANCANGAN MODEL ATAP DAN BUKAAN RUMAH SUSUN
DENGAN KONSEP EKOLOGI UNTUK MENCAPAI KENYAMANAN, KESEHATAN
DAN PRODUKTIVITAS HUNIAN MASYARAKAT BERPENGHASILAN RENDAH
JENIS PENELITIAN : HIBAH BERSAING
KETUA PENELITI : Sri Yuliani, ST., M.App.Sc. ANGGOTA : Kahar Sunoko, ST., MT.
Ir. Soedwiwahjono, MT.
LEMBAGA PENELITIAN DAN PENGABDIAN KEPADA MASYARAKAT
UNIVERSITAS SEBELAS MARET SURAKARTA
DIBIAYAI OLEH DIREKTORAT JENDERAL PENDIDIKAN TINGGI, KEMENTERIAN PENDIDIKAN NASIONAL
ABSTRACT
The development of residential demand is increasing with the rapid rate of population growth. Flat built vertically from various considerations felt quite ideal, but to motivate productivity of occupancy must consider aspects of health and comfort. Design model of the roof to be so considered because this part is most of the building envelope that contribute to 60% factor of safety, comfort and health of occupancy. Position the top of this building is topped protect the building, on the other hand, especially in tropical regions, this part is quite strategic if used for activities that relate directly to the sun as an example of gardening, sunbathing or other productive activities. Likewise, the opening function that can provide freshness and smooth circulation of air in the room, thus making the air fresh and healthy in space that will ultimately achieved occupancy comfort. The
purpose of this research is to obtain the right solution at the model apartment roof and openings so that the problem of settlements for low-income communities could be solved through the concept of Ecological Architecture. This concept was put forward a balance between natural and artificial environments. Through this concept of comfort, health and productivity of building occupants become the main destination.
Research methods in three stages, the first to identify the potential and constraints flats in urban environments; next stage performing searches and comparative literature studies and model of the roof opening flats in tropical climates to get the design concept of the ecological model of the roof and openings in urban towers with a case study Surakarta city, the last stage to test the model roofs and openings are comfortable, healthy and productive.
especially low-income communities. Solutions that become the main alternative is a green roof and provision of roof openings to provide fresh air supply and smoothly vertically and make a hole in the wall of the room air that penetrates from front to rear to facilitate movement of air in the room.
SUMMARY OF RESEARCH RESULTS
A. POTENTIAL AND CONSTRAINTS IN FLAT SURAKARTA
From the overview of the condition of Surakarta, it can be concluded that the level of demand for the higher occupancy board, along with the rate of population increase. Breakthrough for the efficiency of land use and urban areas surrounding the expectations and challenges that always awaited. Start the rampant development of SW (the home stores) in urban areas into the efficiency of alternative land for residential and business interests. The condition now is indeed the potential to make development vertically in a multi-purpose, including for occupancy as a primary requirement. Housing Alternatives has the potential to begin to be applied in urban or suburban Surakarta.
B. ROOF AND SOME MODELS IN INDONESIA FLAT APERTURE (RUSUN)
Figure 01. Rusunawa in Yogyakarta Figure 02. Rusunawa Begalon II in Surakarta
Figure 05. Rumah susun in Palembang
Figure 06. Rumah susun in Tangerang Figure 07. Rusunami Cengkareng
Broadly speaking, the models and opening the roof of flats above have the same typical. Model Limasan or saddle roof with a roof or ceiling cavity underneath. Model of rectangular openings with an average area of 80cm - 120 cm, tipping control of the system, evenly along the walls of the apartment.
TABLE 01. Condition of roof and openings flats in general in Indonesia
NO COMPONENT SPECIFICATIONS
1. Roofing materials Clay roof tiles, asbestos, cement tile
2. Roof forms Limasan, pelana
3. Construction Wood, steel
4. Function Single function as a cover building
5. Model openings Single window with a door jamb, hinges on
C. DESIGN STRATEGY MODEL FLAT ROOF AND OPENINGS OF RUSUN
Figure 07. Rumah susun with hybrid design
Flats in Indonesia it was time to grow a house designed with the concept that accommodates the needs of residents. Development of this need to consider several aspects:
1. Functional aspects, management of family-oriented apartment should still heed the aspects of security, order and cleanliness of the environment.
2. Aspects of Behavior, space program should adapt to the cultural aspects that are the habitat has become the everyday residents, but need to anticipate an excessive supply of the room so that it is used as if to 'warehouse' or clothesline which tend to look shabby. Public spaces should be limited to avoid
uncontrolled utilization.
D. DESIGN SOLUTION TO MODEL FLAT ROOF AND OPENING IN SURAKARTA
Flat roof design solutions appropriate to tropical environmental conditions in Indonesia are as follows: functions that support the productivity of residential flats suitable function. Application of the concept of home grown, one of which makes the functions more optimal space and generate a positive value to the occupants. Function developed in this apartment is the cultivation of plants in the area of the roof.
Figure 08. Solar radiation on building and environment.
4. Scarcity of wind in a tropical climate like Indonesia, can be optimized through the principle of air circulation in a vertical, with a wind tower on the roof line, combined with vertical circulation building.
Figure 09. Opening the roof to seek wind through vertical circulation
Design solutions for openings in the apartment in Surakarta in order to provide air circulation is comfortable and healthy, as follows:
1. Optimization of natural pengudaraan through the provision of ventilation above the doors and windows, so that when doors and windows closed, air movement in the room and out of the room stay lancer both day and night.
2. System placement of openings positioned on opposite field so that it can occur cross-ventilation, air movement from the inlet to the outlet on each side.
Figure 11. Air circulation in a cross through horizontal and vertical directions
3. More variable aperture control system with middle or hinge side, adjusted the position of openings located on the function of space and building circulation path in order to remain comfortable and safe.
FIRST YEAR RESULTS
Application of green roofs on flats
Rusunawa Begalon I Surakarta
Application of openings for air circulation throughout the day through the vent at the top of the wall and over again until on the back of the room.
PREDICTION OF AIR MOVEMENT AS INDOOR
ALTERNATIVE SUPPLY FRESH AIR
COMPARISON BETWEEN COOLING WITH FLAT TILE ROOF AND GREEN ROOF
Gains breakdown on the tile roof Gains breakdown on the green roof
NEXT STEPS
Determining the roof model includes:
Roof form
Material roof
Element roof garden
The area and comparison
Determining the model openings:
The position and location
Dimensions openings
Opening control system
Testing alternative models and determine the module
