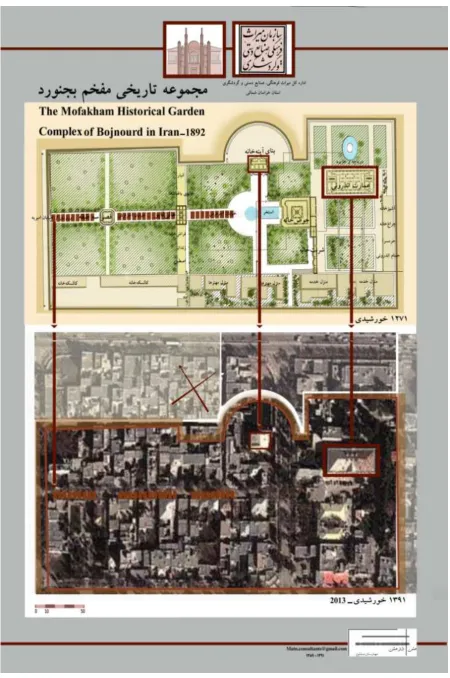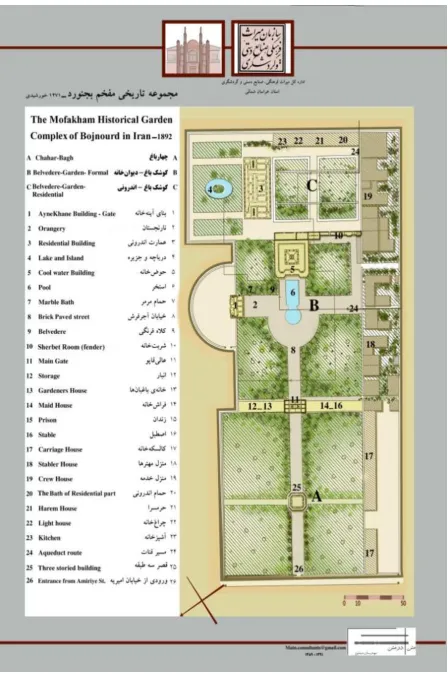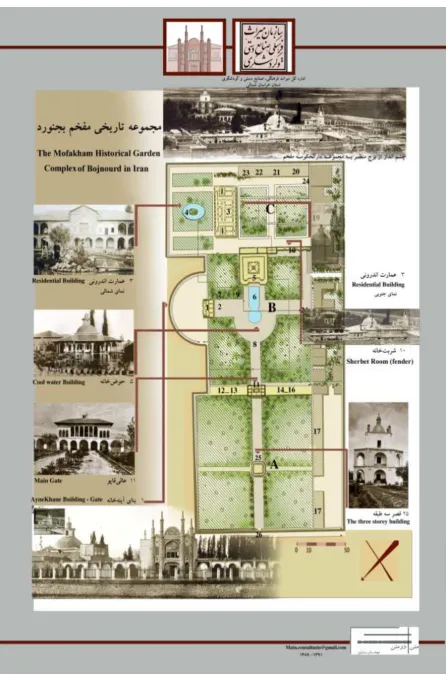DOCUMENTATION PROJECT FOR THE HISTORICAL GARDEN COMPLEX OF
MOFAKHAM IN BOJNOURD – IRAN
Sara Mehralizadeh a, *
a
Matn dar Matn, Freelance research and design group, 1417813391 Tehran, Iran – [email protected]
KEY WORDS: documentation, historical garden, historical formal residence, Mofakham, Bojnourd, Iran
ABSTRACT:
The historical garden complex of Mofakham was built in the late nineteenth century as a formal pavilion garden in the city of Bojnourd in north-east Iran for the Persian monarch's local governor (hakem) of the time.
At least five main buildings and other secondary buildings of the garden complex have disappeared over the years.
Although the surrounding context has changed totally, the axial route of the garden and two buildings of the complex remain. The documentation includes:
1. A precise two dimensional map of the complex (Figures 1-3),
2. A number of three dimensional images based on total 3D making (Images 4-5), 3. A 1/150 model
* Author, Matn dar Matn Director
1. DOCUMENTATION PROJECT FOR THE HISTORICAL GARDEN COMPLEX OF
MOFAKHAM
1.1 Introduction
The historical garden complex of Mofakham was built during the last decades of nineteenth century as a formal pavilion garden in the city of Bojnourd in northeast Iran for the Persian monarch's local governor (hakem) of the time.
The administrative system of Persia then, was a form of hierarchy from the king - Shah - to the governors of the provinces and the regional governors (hakems).
At least five main buildings and other secondary buildings of the garden complex have disappeared over the years.
Although the surrounding context has changed totally, the axial route of the garden and two buildings of the complex remain.
These two buildings are unique in the region, since similar structures that exited have been lost, primarily due to political reasons, but also as an effect of the inheritance laws that apply in the country.
1.2 The Importance of the complex
The Mofakham Pavilion Garden took shape within 40 years according to two design methods:
1. Persian garden design principles, in particular in relation to the geometrical layout of the garden as a
“chaharbagh”, and also in separating the private and the formal parts,
2. The European Baroque style, in a simplified form, by copying European garden palaces as well as through the inputs of architects who had been trained in Europe.
It has been suggested that the architect of the buildings that still remain was the first Iranian national who graduated from the Beaux Arts.
The influence of the Baroque style on Iran began in the mid nineteenth century and continues in urbanism even now. This influence caused considerable physical changes to the traditional layout of the larger cities, and later also to every town and even the villages that lacked adequate cultural, social, economic and technological means.
1.3 The Aims of the Documentation Project for the Historical Garden Complex of Mofakham
This documentation project was commissioned in 2010 by the North Khorasan regional office of the Iranian Cultural Heritage Organization (ICHO) to the Tehran-based "Matn dar Matn" Architects, under the supervision of Sara Mehralizadeh, the practice director, and the work took two years to complete. The Khorasan province was recently subdivided into three parts, and the city of Bojnourd thus became the administrative center of the northern subdivision. Due to the changing character of the city, the officials decided to document the significant historical buildings and sites of Bojnourd.
1.4 The Methodology of the Documentation Project for the Historical Garden Complex of Mofakham
1. Conduct a study of the history, based in particular on ICHO's documents,
2. Conduct a survey to include plans, elevations, and details such as tile decorations, mirror mosaic linings, brickwork, plaster finishes etc.,
3. Compile and study the relevant literature, documents, photographs etc.,
4. Use the relevant aerial view images,
5. Interview the descendants of the last regional governor (hakem) in place,
6. Reconfigure the complex on the basis of perspective related data,
7. Conduct a comparative assessment of this pavilion garden with relevant European cases, in particular the "Favorite Schloss" near Karlsruhe, which was greatly similar in components of complex.
1.5 The Outcomes of the Documentation Project for the Historical Garden Complex of Mofakham
The main outcomes of this project are:
1. A precise two dimensional map of the complex (Figures 1-3),
2. A number of three dimensional images based on total 3D making (Images 4-5),
3. A 1/150 model
1.6 The Proposals for the Future of the Historical Garden Complex of Mofakham
Establishing a new street in the middle of complex has caused to divide the complex to two main separate parts. The area around Mirror-house (Ayne khane) has transformed to public residential use and the eastern part (the old residential area) to hospital. North Khorasan branch of Iran culture and heritage organization (ICHO) recently has achieved to possess, restore and occupy two old buildings and changed them to city museums: Anthropology museum and old calligraphy museum. Thus the research group suggests:
1. Transform the open air parts of the complex into public garden areas or a botanical garden.
2. Consolidate the historical buildings that remain,
3. Change the current new residential parts of the complex into mixed residential-tourism uses.
1.7 References
The document based reconstruction of the Mofakham garden complex was realized with the aid of information from the following:
A. Public organizations in Iran:
1. The historical photo archive, Palace of Golestan, Tehran, 2011.
2. The National center for Historical Documents, docs: Tehran, 2011.
3. The National library archive: album 221, 2011 4. The Iranian Organization for Aerial Photographs, 5. ICHO archaive,
6. The North Khorasan regional office of the ICHO, B. Public organizations outside Iran:
1. Favorite Schloss, Carlsruhe, realization maps of complex, Germany, 2012.
The Matn dar Matn office in particular thanks:
1. Ali Vahdati, Deputy of the North Khorasan regional office of the ICHO,
2. Gerd Haferkorn, the director of the Favorite Castle.
Figure 1: Comparison of Mofakham complex in 1892 and 2013
Figure 2: Components of Mofakham complex in 1892
Figure 3: Images of Mofakham complex in 1892
Image 4: ! Mofakham complex in 1892
Image 5: 3D image of Mofakham complex in 1892, view to east


