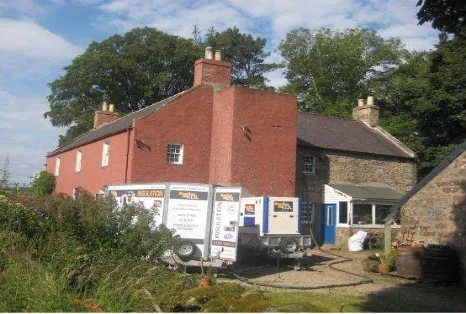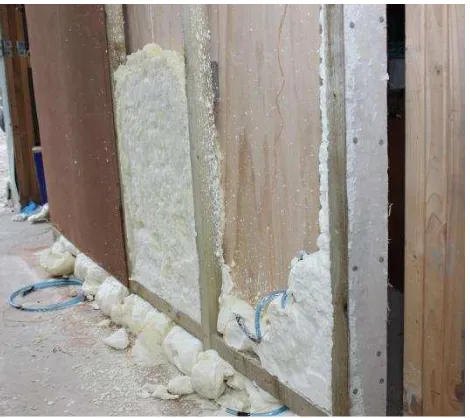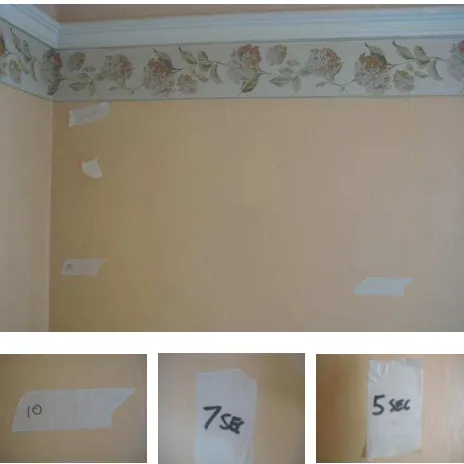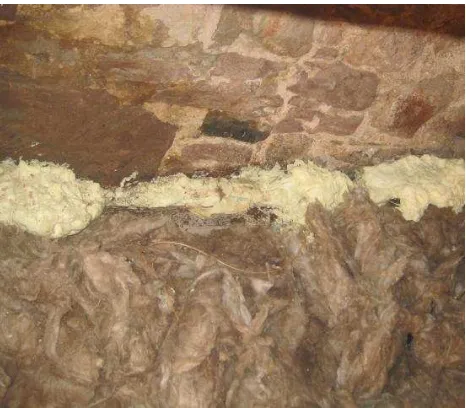Visual documentation process of historic building refurbishment
“Improving energy efficiency by insulating wall cavity”
A. Bennadji a
a Scott Sutherland School of Architecture and Built Environment, Faculty of Design and Technology.
The Robert Gordon University, Aberdeen, United Kingdom [email protected]
KEY WORDS: Visual documentation, historic buildings, heritage, energy efficiency improvement, insulation.
ABSTRACT:
The North East of Scotland‟s construction method is similar to most popular building typologies in the UK. This typology can vary in term of external material (Granite, brick or stone) but with a secondary, usually timber sub frame with a lining on its interior. Insulation was seldom a consideration when such buildings were completed. Statistics shows that 80% of existing buildings in the UK will need to be upgraded.
The lack of knowledge in dealing with old building fabric‟s manipulation has a negative impact on buildings‟ integrity. The documentation of such process seems to be an important step that buildings‟ actors should undertake to communicate a practical knowledge that is still at incubation stage. We wanted for this documentation to be visual, as descriptions might mislead none specialised and specialised in the field due to the innovative approach our method was conducted with.
For the Scottish context this research/experiment will concentrate on existing granite wall buildings with plastered lath internal wall. It is unfortunate to see the commonly beautiful interiors of Scottish buildings disappearing, when the internal linings are removed. Skips are filled with old Plaster and Lath and new linings have to be supplied and fitted. Excessive waste is created in this change. This paper is based on a historic building energy improvement case study financed by the European commission and the Scottish Government. The pilot study consists of insulating an 18th century house using an innovative product and method. The project was a response to a call by the CIC start (Construction Innovation Club), aiming to establish a link between SMEs and the Universities. The project saw the day in collaboration with Icynene Canada, KDL Kishorn (see full list in the acknowledgment).
This paper describes the process through which the team went through to improve the building envelope without damaging the buildings original features (Loveday et all). The energy efficiency improvement consists on improving the walls U-val by introducing an insulation material Icynene (Sadineni, France & Boehm 2011) into the cavity wall. The U-val was improved by 50% and no redecoration was needed after the operation and no disturbance to the building‟s occupants.
1. PROJECT BACKGROUND
The presence of an existing building stock and its relatively poor energy performance puts great emphasis on the upgrading of existing buildings. The basic fabric of these buildings: walls, roofs, floors and services require upgrading to reach present and future increasing standards of thermal performance.
Figure 1. View of the house during the insulation process For the Scottish context this research/experiment will concentrate on existing load-bearing masonry construction with internal plastered lath lining.
Figure 2. Illustration of wall details
Owners are desperate to insulate their properties, while reticent to remove linings which form the historic fabric of the building. Existing technologies have been developed in the context of new-build construction or retro-fit to block or brick masonry International Archives of the Photogrammetry, Remote Sensing and Spatial Information Sciences, Volume XL-5/W2, 2013
cavity walls (Ma et al. 2012). There is a lack of suitable skills and appropriate technologies to enable effective insulation of traditional load-bearing masonry while retaining the inner fabric.
2. AIM AND SCOPE
The main aim of this research project is to develop and test the feasibility of a method of insulating an existing house whilst maintaining its original architecture features (Grytli et al. 2012). The project comprised of the following phases: Phase 1 (Building selection and site surveying); Phase 2 (testing method preparation); Phase 3 (Site preparation); Phase 4 (Application); and Phase 5 (Remedial work).
Figure 3. View inside the cavity wall before insulation
3. AN OVERVIEW OF THE METHOD AND PRODUCT APPLIED
The method involved using water blown foam, developed by Canadian company Icynene Inc. This is the first time such insulation has been used in an historic building in Scotland. The water blown foam was created specifically for injecting into delicate structures. The foam expands slowly putting little pressure on the fragile inner wall and, as it is 100 percent water blown, it contains no harmful blowing agents. Additionally, through its open cell structure, the foam will allow the wall to breathe which will assist in controlling moisture movement. A method was discussed and developed remotely then further on on-site; between all partners; to come up with an appropriate “harm-free” method adapted to this specific building.
Figure 4. Adopted protocol
It has to be noted that risk assessment was conducted to identify any potential hazards and ensure a safe working environment during the trials. Personal Protective equipment includes: eye and foot protection, breathing apparatus/respirators, in addition to Tyvek suits and gloves to be worn when applying the insulation. The trial was completed successfully without any incidents.
During the trial we gave great attention to monitor the whole process in details that we can report as follow:
3.1 Phase 1 (Site surveying)
This building responded to the criteria of a historic building with vulnerable construction details. These specifications required great attention for us as the house of typical type of construction that didn‟t find an insulation method and was left unaddressed by insulation companies.
3.2 Phase 2 (testing method preparation)
Prior to the trial, lot of discussion took place between the researchers, local architects/SME and the company who agreed to supply the insulation material and its implementation using the proposed method agreed by the team.
Figure 5. Trial in the workshop
These off site trials were first carried out at KDL‟s premises in Kishorn:
- A physical model of the wall cavity at scale 1/1 which simulated the masonry wall, 40mmX40mm battens spaced of the ply by 20mm and fixed vertically at 600mm centres, to simulate the vertical studs carrying the lath and plaster, 4mm hardboard lightly fixed to the studs to simulate the lath and plaster. The hard board was fixed up off the floor by 150mm to simulate the void which would be left after the removal of the skirting boards.
Phase 3: Site preparation Phase 1: Site surveying
Phase 4: Application
Phase 5: Remedial work Phase 2: and test trials offsite
Figure 6. Injection of the foam
- Results/Findings: - The spray foam sealed the area behind where the skirting boards would be fixed, resulting in no loss of pour material. The pour material was capable of being injected down a 2800mm pipe and expanded vertically between and behind the vertical studs, leaving no voids. No deflection in the hardboard was detected. This trial was deemed to be successful, and a decision was made to adopt this method at house at Fettercairn.
Figure 7. Observation of the outcomes
3.3 Phase 3 (Site preparation)
Before the arrival of the team in charge to implement the insulation operation, we made sure to prepare the site. The site preparation involved the installation of boards in the loft; installing some lighting as this was not in place before; the removal of the skirting boards and removing all the dust that might have gathered in the wall cavity in the last 2 centuries.
3.4 Phase 4 (Application)
Using fibreglass probes the draw cords were inserted from the attic area until the emerged at the open void, behind where the skirting boards would be positioned. The involvement of the introduction of cords was abounded latter on, as it shows inappropriate.
Figure 8. Cords put in place
The draw cords were the attached to the 10mm polyurethane pipes and the pipes pulled down, and then retracted 200mm, then secured. A pipe was inserted between each stud. The site supply of polyurethane pipe ran out and the only available pipe, locally, of the same diameter was a PVC pipe, this was used to 4 bays. This type of pipe appeared latter on to be more difficult the previous one to work with.
Figure 9. Pipes attached to cords
As the pipes were installed it was noted that debris was falling down when disturbed. To ensure no bridge within the cavity was caused, which could lead to damp problems in the future, it was decided to clean the cavity. This was achieved by moving the fibreglass probes around to dislodge trapped debris, assisted by an airline inserted into the cavity. The result was that approximately a pale full of debris was removed, which consisted of plaster lumps, fine dust and wooden twigs, presumably put there by birds making nests. The void was then cleaned by vacuum and brushing. This method was the appropriate for this type of buildings, however other methods have been elaborated for other type of construction and climates (Haupl, Fechner & Petzold 2002) and (Vadodaria et al. 2010). International Archives of the Photogrammetry, Remote Sensing and Spatial Information Sciences, Volume XL-5/W2, 2013
Figure 10. Sample of debris removed from the wall during this phase of the trial despite the cleaning prior to the start
The equipment was changed over from the spray foam material to the pour foam material, and samples taken to prove the correct rate of expansion.
Figure 11. Quality check of the foam
Figure 12. Injection of the foam in the bays in alternative way
Figure 13. Alteration between bays
Pour foam was then injected down the pre installed pipes in durations of 10 seconds, the pipes were withdrawn 500mm after each injection and blown through with the airline. The process of injecting alternate bays was adopted to ensure the least possible outward pressure was applied to the wall. The wall was monitored at all times for movement. It was noted that there were small areas where the pour foam leaked out while still in liquid form, these areas were plugged using expanded spray foam pieces.
Figure 14. Leak of the foam at the bottom pat of the wall
Figure 15. Alternation of bays and localisation of the foam level on the wall
7
1 st
injection 10seconds
4th 2
nd
injection 6 seconds
5th 3 sec
6th 3sec
3rd injection 3 sec 7th
8th
9
th
10th Completion
of injection of the foam
Completion of injection of the foam
Completion of injection of the foam
Completion of injection of the foam
Completion of injection of the foam
An infra red camera available on site gave some indication where the material was injected, but this was not conclusive, and only showed the body of the pour foam in liquid form and not the area as the expansion took place.
Figure 16. Monitoring the foam expansion with infra red camera
10 second Injections were then made to the missed bays, and the pipes blown clean.
When all the heat created during the pour foam expansion, further 10 seconds injections were made to alternative bays. With the missing bays returned to when the heat had dissipated.
It was found that 10 seconds injections were too much as we realised that the lath-plaster layer did has a sensitive movement. We decided to reduce the injection time to lower duration step by step until we were satisfy that no excessive pressure on the wall fabric.
The process was repeated until the pour foam was visible in the attic space. Once this was achieved the material was changed back to spray foam and in the area of the comb, spray foam was installed to join the existing fibreglass insulation to the newly placed Icynene.
Figure 17. Top of the gable wall, foam seen from the attic
Figure 18. Foam seen at the eave level
Other area proven to be in need to be insulated was discovered during the trial such as under the window. The team decided to insulate it using the spray method.
4. CONCLUSION
The full operation took 3 days onsite however the project preparation took over 3 months and involving 16 professionals. This is a very delicate intervention since we were dealing with historic buildings with emotional and physical significant. The trial exercise was a success in a way that the goal was achieved.
This goal of improving the building energy efficiency without harming its original features was the concern of the team. It important to mention that this case one off and therefore other buildings might receive different intervention technically as buildings, including old or new buildings technics, its therefore impossible to establish a unique protocol of intervention. The guidance will be in approach to undertake and the methodology to adopt in such situation as mentioned in the 5 steps with an insistence on the building survey part.
The building was monitored for 18 months including 3 months prior to the intervention addressed in this paper. The results were then compared with computer simulation by pushing the climatic conditions to extremes and the results were satisfactory in regards to moisture migration through the wall fabrics and the potential condensation, dampness and therefore the health well-being of the occupants. These results will be published once fully ready for scientific community.
The work benefited from Scottish, British and North American articles in local newspapers, which attracted some interest from private Building owners and local authorities in need to improve their building‟s stock energy efficiency.
5. REFERENCES
Ascione, F., De Rossi, F. & Vanoli, G.P. 2011. Energy retrofit of historical buildings: theoretical and experimental investigations for the modelling of reliable performance scenarios. Energy and Buildings, vol. 43, no. 8, pp. 1925-1936.
Bell, M. & Lowe, R. 2000. Energy efficient modernisation of housing: a UK case study. Energy and Buildings, vol. 32, no. 3, pp. 267-280.
Bennadji A., Scott J. & Taylor B.. 2009. Energy Rating Improvement of the existing building park, Constraints and challenges, Case of granite traditional constructions in the United Kingdom. In: Proceedings of the PLEA’2009 Conference, Quebec City, Canada, 22-24/06/2009.
Bennadji A., Scott J. & Taylor B., 2009. Existing housing stock in the UK and the Thermal insulation challenge, Case of granite traditional constructions in the United Kingdom, Environmental Change Aberdeen Research Consortium. Macaulay institute, Aberdeen, UK
Grytli, E., Kvœrness, L., Sve Rokseth, L. & Fines Ygre, K. 2012. The Impact of Energy Improvement Measures on Heritage Buildings, Journal of Architectural Conservation, vol. 18, no. 3, pp. 89.
Haupl, P., Fechner, F. & Petzold, H. 2002, A solution for the internal insulation of historical building facades - The application of capillary active inside insulation in measurement and simulation. In: Building Physics 2002 - 6th Nordic Symposium, 2002, pp. 867-874.
Loveday, D., Vadodaria, K., Haines, V., Hewitt, N., Hyde, T., Griffiths, P., Critoph, B., Eames, P., Banfill, P. & Gillott, M. 2011. Refurbishing the UK‟s „hard to treat‟ dwelling stock: Understanding challenges and constraints–the work of Project CALEBRE, Loughborough University. CIBSE Technical Symposium-De Montfort University, Leicester UK.
Ma, Z., Cooper, P., Daly, D. & Ledo, L. 2012. Existing Building Retrofits: Methodology and State-of-the-Art, Energy and Buildings, vol. 55, no. December 2012, pp. 889–902.
Sadineni, S.B., France, T.M. & Boehm, R.F. 2011. Economic feasibility of energy efficiency measures in residential buildings, Renewable Energy, vol. 36, no. 11, pp. 2925-2931.
Vadodaria, K., Loveday, D.L., Haines, V., Mitchell, V., Mallaband, B. & Bayer, S.H. 2010. UK solid-wall dwellings-thermal comfort, energy efficiency refurbishment and the user perspective-some preliminary analysis from the CALEBRE project, Loughborough University. CIBSE Technical Symposium-De Montfort University, Leicester UK.
6. ACKNOWLEDGEMENTS
Figure 19. Part of the team involved in the trial
The home owners
- Mrs & Mr Gibbons-Wood for allowing us to use their house for this trial.
Academics
- Dr Mohamed Abdel-Wahab, for been the skills advisor.
Local architects (Aberdeenshire)
- Craigie Levie: Local Architect consultant.
- David Chouman: Architect and consultant specialised in historic buildings.
- Lewis Macdonald, KDL Icynene Insulation Manager. Role – For carrying out the onsite works.
- Neil Gascoyne, KDL Icynene Installer. Role – For carrying out the onsite works.
Assisted by
- Rob Gilmore, Icynene Technical Services Manager, to assist with on site works and advise on material and equipment settings.




