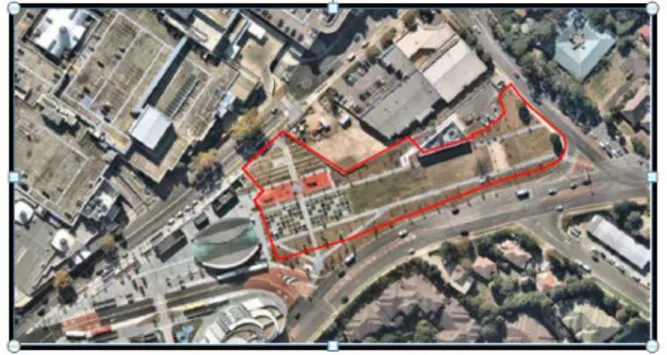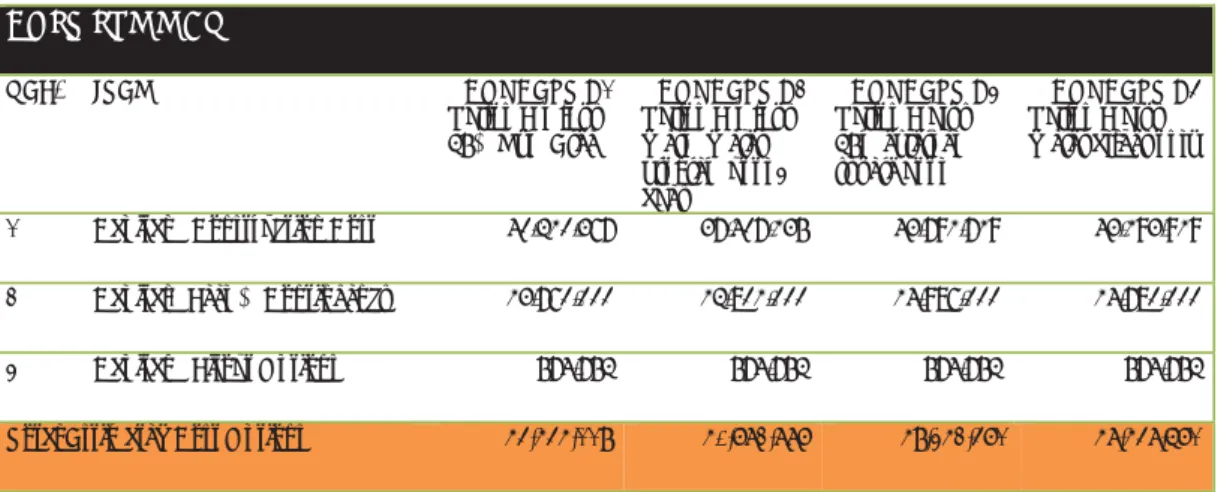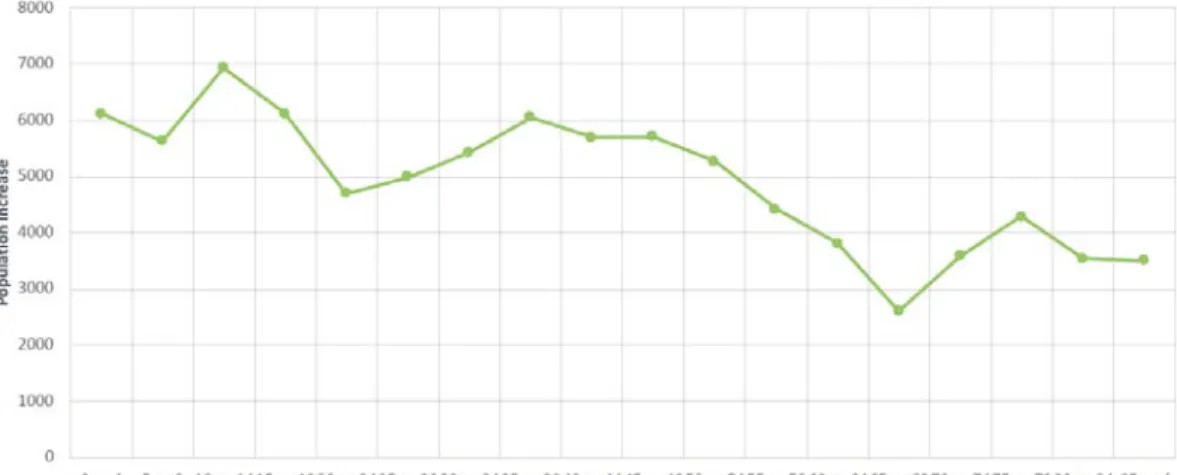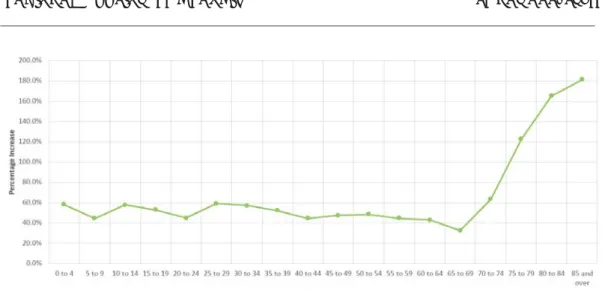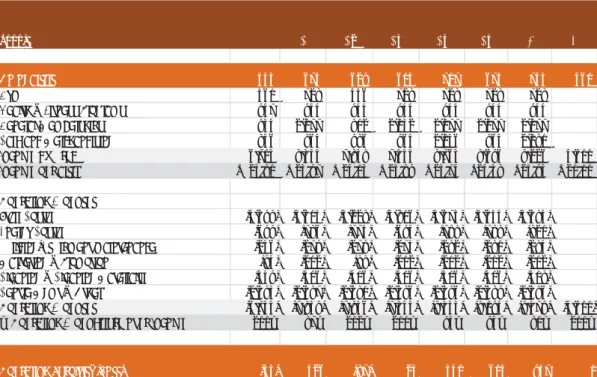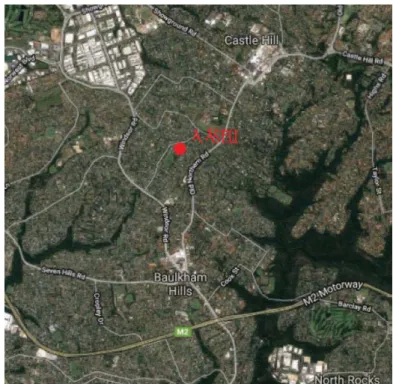MINUTES of the duly convened Ordinary Meeting of The Hills Shire Council held in the Council Chambers on 10 December 2019. A MOTION WAS MADE BY COUNCILOR DE MASI AND SECONDED BY COUNCIL RUSSO THAT the Minutes of the Ordinary Council Meeting held on 26 November 2019 be confirmed.
MINUTES of the duly convened Ordinary Meeting of The Hills Shire Council held in the Council Chambers on 10 December 2019
VOTING FOR THE MOTION Clr S P Uno
VOTING AGAINST THE MOTION Mayor Dr M R Byrne
ITEM-6 UPDATE ON SUBURB NAMING IN THE BOX HILL LOCALITY (FP248)
Proceedings in Brief
A MOTION WAS MOVED BY COUNCILLOR DR GANGEMI AND SECONDED BY COUNCILLOR COLLINS OAM THAT the Recommendation contained in the report be
THE MOTION WAS PUT AND CARRIED UNANIMOUSLY
689 RESOLUTION
ITEM-4 STATE SIGNIFICANT DEVELOPMENT APPLICATION - GOVERNMENT-OWNED LAND WITHIN SHOWGROUND
A MOTION WAS MOVED BY COUNCILLOR DR GANGEMI AND SECONDED BY COUNCILLOR COLLINS OAM THAT
MINUTES of a duly called regular meeting of the Hills Shire Council held in the Council Chambers on 10th December 2019. Council Chambers on 10th December 2019. The Council formally wrote to the Member for Castle Hill and the Member for Baulkham Hills to send them a copy of the Hills Shire Council Submission .
Council formally write to the Member for Castle Hill and Member for Baulkham Hills to send them a copy of the Hills Shire Council submission
690 RESOLUTION
VOTING AGAINST THE MOTION None
ABSENT FROM THE ROOM Clr R A Preston
ITEM-5 STATUS REPORT - EXTRACTIVE INDUSTRY
A MOTION WAS MOVED BY COUNCILLOR HASELDEN AND SECONDED BY COUNCILLOR PRESTON THAT the Recommendation contained in the report be adopted
691 RESOLUTION
VOTING FOR THE MOTION Mayor Dr M R Byrne
CALL OF THE AGENDA
THE MOTION WAS PUT AND CARRIED
692 RESOLUTION
ITEM-10 LTC RECOMMENDATION NOVEMBER 2019 - COOLIBAH STREET, CASTLE HILL - PROVISION OF PARKING
694 RESOLUTION
PRESIDENT ROAD, KELLYVILLE - PROPOSED PART- TIME 'NO STOPPING' RESTRICTIONS AND
695 RESOLUTION
As detailed in Figure 3 in the report, Council approve the following changes to regulatory signposting and linemarking in the section of President Road, Kellyville between Windsor
Council approve the estimated funds for the ‘No Stopping’ signage and linemarking at an estimated cost of $1200 from Council’s existing signposting and linemarking budget
696 RESOLUTION
697 RESOLUTION
Council agree to the Creation of Easement for Maintained Assets at Rouse Hill, Kellyville, Bella Vista, Norwest, Hills Showground and Castle Hill Metro Station
Council agree to the Creation of Easement for Drainage at Kellyville and Bella Vista Metro Station precincts with Plans, Section 88B instruments, Deeds and Transfers
699 RESOLUTION
Council allocate funds of $3,789,441 (excluding GST) from Cemetery Reserve
Council award Tender T20-07 Castle Hill Cemetery Upgrade to Hibernian Contracting Pty Ltd for an overall cost including contingency of $3,781,295.00 (excluding GST) and
700 RESOLUTION
ITEM-17 ASSIGNMENT OF LEASE FOR CHAPTERS COFFEE SHOP, CASTLE HILL LIBRARY CASTLE GRAND
701 RESOLUTION
ITEM-18 PROPERTY DEALINGS RELATING TO DEVELOPMENT MATTERS
702 RESOLUTION
ITEM-20 PURCHASE OF PART 285-297 ANNANGROVE ROAD, ROUSE HILL FOR ROAD WIDENING, DRAINAGE AND
704 RESOLUTION
ITEM-7 CASTLE HILL SHOWGROUND DRAFT MASTER PLAN
705 RESOLUTION
PROPOSED ROUNDABOUT - BOUNDARY RD, PITT TOWN RD & NEICH RD, MARAYLYA
706 RESOLUTION
ITEM-21 DEED OF LICENCE FOR M2 AND M7 MOTORWAY CYCLEWAY
A MOTION WAS MOVED BY COUNCILLOR JACKSON AND SECONDED BY COUNCILLOR DE MASI THAT the Recommendation contained in the report be adopted
707 RESOLUTION
Council enter into Licence Deed with RMS and the Operators of the M7 for a shared pathway on the terms and conditions detailed in this report
Council enter into Licence Deed with RMS and the Operators of the M2 for a shared pathway on the terms and conditions detailed in this report
QUESTIONS WITHOUT NOTICE 708 CHRISTMAS WISHES
709 LEVEL 2 WATER RESTRICTIONS
What is the impact that Level 2 water restrictions will have on Council’s Parks and Gardens?
What additional operations of Council are impacted?
Is dust suppression on construction sites now limited to non-hose use?
Does Council have any role in enforcement of use of fire hoses and reels in Strata Developments?
710 COMPLIANCE ENFORCEMENT WHEN SIGNAGE REMOVED/MISSING Councillor Hay OAM asked the following questions:-
What limitation of compliance enforcement occurs when “No Parking” “No Stopping”
711 55 COONARA AVENUE, WEST PENNANT HILLS
712 GLENHOPE ROAD, WEST PENNANT HILLS
713 ENCOURAGE LOCAL SCHOOLS TO FOCUS ON EDUCATION
714 NEAR FATALITIES BETWEEN 2 AND 3 WITHERS ROAD, NORTH KELLYVILLE
715 BAMBOO TREES CAUSING GRIEVANCE BETWEEN NEIGHBOURS
716 2019 ACHIEVEMENTS
717 NORTH KELLYVILLE RELEASE AREA – HAVE YOUR SAY ON COUNCIL’S WEBSITE Councillor Dr Gangemi congratulated Council on the “North Kellyville Release Area” page
718 ABANDONED TROLLEYS
719 SEASON GREETINGS - VOLUNTEERS
720 UPDATE ON FOOTPATH FROM OLD WINDSOR ROAD TO BINGARA CRESCENT Councillor Jackson has been approached by a resident for an update on the time-frames on
721 CITY OF PARRAMATTA ADVERTISEMENT
CLOSED COUNCIL
A MOTION WAS MOVED BY COUNCILLOR HAY OAM AND SECONDED BY COUNCILLOR UNO THAT
ITEM NO.: 22
SUBJECT: PROPERTY MATTER Associated Report: N/A
THE MOTION WAS PUT AND CARRIED 722 RESOLUTION
Council withhold access to Item 22 in accordance with the above table and Section 11(2) of the Local Government Act
10:18pm Council entered into Closed Session
A MOTION WAS MOVED BY COUNCILLOR UNO AND SECONDED BY COUNCILLOR HASELDEN THAT Council proceed with Option 2 for the whole building
723 RESOLUTION
OPEN COUNCIL
A MOTION WAS MOVED BY COUNCILLOR DE MASI AND SECONDED BY COUNCILLOR JACKSON THAT the meeting resume in Open Council
724 RESOLUTION
ORDINARY MEETING OF COUNCIL 11 FEBRUARY, 2020
ITEM-2 POST EXHIBITION - ARTHUR WHITLING PARK - PROPOSED PLAN OF MANAGEMENT
STRATEGY
Strategically plan for the North West Sector growth through the development and construction of transport infrastructure,
MEETING DATE: 11 FEBRUARY 2020 COUNCIL MEETING
GROUP: SHIRE STRATEGY, TRANSFORMATION AND SOLUTIONS
AUTHOR
PRINCIPAL CO-ORDINATOR – OPEN SPACE AND RECREATION
ROBERT SZOSZKIEWICZ
RESPONSIBLE OFFICER
MANAGER – ASSET MANAGEMENT, TRAFFIC AND PARKS
MICHAEL LATHLEAN
REPORT
The Draft Management Plan provides the framework for the park to be a vibrant community facility. It is recommended that the Draft Management Plan for Arthur Whitling Park is now accepted as exhibited.
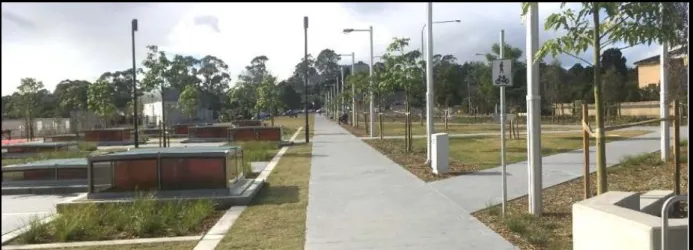
IMPACTS Financial
However, the Draft Management Plan was prepared to be consistent with the Local Government Act and other similar management plans for community land. The Draft Management Plan also lays the groundwork to develop a maintenance regime that reflects the importance of the park and the quality of the environment.
Strategic Plan - Hills Future
Sydney Metro was also given an opportunity to comment on the Draft Management Plan and changes were made where deemed appropriate. The Draft Management Plan for Arthur Whitling Park will be placed on public exhibition for 28 days, with applications invited for a period of 42 days.'
RECOMMENDATION
The Draft Plan of Management for Arthur Whitling Park be adopted as exhibited
Sydney Metro be advised that the Plan of Management has been adopted by Council following the public exhibition period
ATTACHMENTS
Plan of Management for Arthur Whitling Park (11 pages)
USES AND STAKEHOLDERS There are a number of new and emerging uses for Arthur Whitling Park. PARK FEATURES INCLUDING HERITAGE INTERPRETATION, PLAYGROUND AND SEATING OPTIONS IN FRONT OF THE STATION ENTRANCE.
ITEM-3 DRAFT POLICY - PLANNING PROPOSAL PROPONENT ENGAGEMENT (FP211)
The Shire’s natural and built environment is well managed through strategic land use and urban planning that reflects our
GROUP: SHIRE STRATEGY, TRANSFORMATION AND SOLUTIONS AUTHOR: A/PRINCIPAL COORDINATOR FORWARD PLANNING
BRONWYN INGLIS
RESPONSIBLE OFFICER: MANAGER – FORWARD PLANNING NICHOLAS CARLTON
OVERVIEW OF DRAFT POLICY
- Councillor Briefing
- Council Meeting – Pre-Gateway Determination (currently available)
- Optional Councillor Briefing – Post-Exhibition
- Council Meeting – Post-Exhibition Consideration (currently available)
Proponents will continue to have the opportunity to address the council during the council's public meeting when the planning proposal is considered for a decision on whether or not to proceed with the crossing designation. Proponents will continue to have the opportunity to address the council during a public council meeting when the planning proposal is considered after the exhibition to decide whether or not to finalize the proposal.
MATTERS FOR CONSIDERATION
ORDINARY MEETING OF COUNCIL 11 FEBRUARY 2020. with public authorities and the community), before the Council makes a decision whether or not to finalize the planning proposal. Notwithstanding this, there are a number of existing planning proposals submitted in 2019 which have not yet been reported to Council for a decision on whether to proceed with Gateway determination:.
Councillor Workshop*
Council adopt the Draft Planning Proposal Proponent Engagement Policy provided at Attachment 1, with the Policy to apply to all new planning proposal applications lodged
Council retrospectively offer the opportunity for each of the Proponents for the following planning proposal applications to present at a Councillor Workshop in accordance with
Draft Planning Proposal Proponent Engagement Policy (6 pages)
MANAGER – SPECIAL PROJECTS, PROPERTY &
BUILDING
STEPHEN CULLEN
TRANSFORMATION & SOLUTIONS DAVID REYNOLDS
EXECUTIVE SUMMARY
HISTORY Council report 12
- Council endorse the Waves Redevelopment Procurement strategy to proceed with a Design and Construct Contract tender
- Council agree to the consolidation of Lot 20 DP 228507, Lot 42 DP 224493, Lot 35 DP 234761, and Lot 2 DP 564505 into one lot
- The final survey plan and associated documents, for lodgement at the NSW Land Registry Services, and be authorised for
- Adopt Concept Option C as the Masterplan for the existing site;
- Council proceed with the detailed design and development for Concept Option B;
- A further report will be submitted for the Construction Tender, Budget, and Project program;
- Update the Capital Expenditure Review and forward to the Office of Local Government; and
- Pursue NSW State and Federal Government grant assistance to assist with funding of the facility
Strive for NSW state and federal government assistance to help fund the facility. This report provides an update on the key components of the Waves Redevelopment project which include:.
EXPRESSION OF INTEREST EOI 20-3
- ADCO Constructions 2. FDC Contracting
- Richard Crookes Constructions
An additional report will be submitted for the construction tender, budget and project program; Budget and project program;. A list of the four successful companies is available in the confidential memorandum attached to this report.
See Confidential Memo to Councillors under separate cover as Attachment 1
After review and evaluation of the submissions according to the relevant criteria by the Panel, it is recommended that a short list of four (4) firms be invited to participate in a selected tendering process.
WAVES REDEVELOPMENT UPDATE
Concept Designs B & C
Council proceed with the detailed design and development for Concept Option B;…”
Main Sewer --- Stormwater Easement --- Stream Easement --- Concept B reflects the Design Brief and Facility prepared by Council.
Concept C was for the optimal utilisation of all facilities associated with a ‘high end’ aquatic
Detailed Design
No Build
There is an option to ask contractors to provide the cost of building a 25 meter pool as part of the overall project. The council would not be obliged to proceed with the construction of the 25m pool.
Project Management
When the bids are evaluated and reported to the Council, a decision can be made on the construction of the 25 m pool at that time. It is an opportunity to recover costs by including the 25m pool, which is the subject of a competitive tender process for consideration by the Council in the tender process.
Cost Management
Budget Variations Budget Impact
NBRS – The variation (a reduction of $89,241 from the Tendered amount) The variation proposed by NBRS includes the changes to Functional and Technical briefs
- Council endorse the Waves Redevelopment Procurement strategy to proceed with a Design and Construct Contract tender 80% Design and Early Works package with an
Due to the increase in the scope of the project, the project required an additional team for the steel structural elements and additional professional design consultancy and reports. This included greater involvement of the project director, senior project manager and involvement of the project manager.
DCWC – The variation (an increase of $28,000 from the Tendered amount) The variation proposed by DCWC for the remaining services is for the increase in scope of
The complexity of the project required the inclusion of more resources in the design phase that were not included in the original facility. To complete the works, more input is required from the Project Director, Senior Project Manager, Senior Project Manager (Superintendent) and the involvement of a Project Manager (Delivery).
DA Fees an increase of $ 161,255
Increased water body size 996 m2 (36% increase) including hot water pool, spa & family lagoon, increase in 25 m pool and Splashpad;. The main reason for this variation is due to the increase in the project budget and elements, there was an increase in the intensity of the project requirements and efforts, including resources.
Next Council Report
Increased size of the pool hall 996m2 (27% increase) includes family lagoon and indoor warm water pool; and. Increased size of the building 1,624m2 (47% increase) includes an increase in gym area and facilities to cater for larger population, larger cafe, kitchen and wellness suite.
CONCLUSION
Accept the recommendations of the EOI 20-3 for the nominated four (4) short listed firms as detailed in the Confidential Memo attached to this report;
Proceed with the select tender process for the Construction Contract for the Waves Redevelopment project that includes a separate tender package to construct the 25m
Allow the novation of NBRS Partners Pty Ltd to the Construction Contractor as part of the construction Tender package;
Approve a Budget variation of $ 617,269 funded from the Capital Works Reserve;
Approve Contract variations as detailed below
Confidential Memo (Forwarded to Councillors under separate cover) 2. Council report dated 27 August 2019 (118 pages)
DA Architectural Drawings (12 pages)
- Facilitate the provision of services across the community
- Manage and maintain a diverse range of safe, accessible and sustainable open spaces and provide recreation, sporting
MEETING DATE: 27 AUGUST 2019 COUNCIL MEETING
BUILDINGS STEPHEN CULLEN
GROUP MANAGER – SHIRE STRATEGY, TRANSFORMATION & SOLUTIONS
DAVID REYNOLDS EXECUTIVE SUMMARY
This process allows for future expansion of the facility if desired in the long term. If Council proceeds with an option as set out in this report, the next 'Hold Point' in the delivery program will be for the appointment of the contractor through a tender process which will be the subject of a future report to Council.
HISTORY
25 September
- Tender T19/21 Aquatic Centre Redevelopment – Project Management Services - Baulkham Hills Memorial Swimming
- Tender T19/22 Aquatic Centre Redevelopment – Quantity Surveyor Services - Baulkham Hills Memorial Swimming Pool,
Services - Baulkham Hills Memorial Pool, Baulkham Hills - Council resolved to appoint NBRS Partners Pty Ltd for a tendered flat rate exclusive of VAT and a contingency of $290,790 excluding VAT. Tender T19/21 Aquatic Center Refurbishment - Project Management Services - Management Services Baulkham Hills Memorial Swimming - Baulkham Hills Memorial Swimming Pool, Baulkham Hills - Council has decided to appoint Turner Townsend Thinc Pty Ltd for a fixed price tender.
BACKGROUND
Tender T19/22 Aquatic Center Redevelopment - Quantity Surveyor Services - Baulkham Hills Memorial Swimming Pool, Surveyor Services - Baulkham Hills Memorial Swimming Pool, Baulkham Hills - Council resolved to appoint Donald Cant Watts Corke Pty Ltd for the tendered lump sum price of $144,000 excluding GST and a contingency of $28,800 GST exclusive.
Suburb Est Current Pop Est Pop 2036 Change
Based on an ideal catchment of 100,000 people, the population within the closest suburbs in
With the growth in the watershed, whichever option is pursued, it is likely that Waves will see increased pressure as it is the only water supply of its kind serving the area. Further, if the Council were now considering an alternative site, it is unlikely that the Council would receive community support for the closure of Waves.
Capital Expenditure Considerations
The Project values include
ASSET MANAGEMENT PRINCIPLES
Current Position
Above Image - Current ‘Waves’ Aquatic Facility
Current status of facilities
No decision was made regarding the preferred management model as additional information is required to be developed and submitted to Council at a later date. A more detailed concept would be prepared based on Option 3 and that a Request for Proposals (RFP) was requested for a preferred concept and management model as part of the KPP.
Request For Proposals
Community Consultation / User Groups / Site Inspections
In general, the summary of Consultation included
Feedback was also provided by respondents regarding the specific features and inclusions they believed were required in an improvement - such as water play, pool depths, usage and patronage, and relevant site amenities such as changing rooms, parking, shades, cafes and lockers. During the consultation process, 8 aquatic centers were visited to see what some of the newer complexes have incorporated into their designs and to speak with Owner/Operators to better understand the challenges of running the facilities, and what the Do's are and Don'ts, and what can be done better.
- In the redevelopment of the facility include the additional features identified from the Consultation & Inspection process provided that they can be managed within the
Concept & RFP - Design Features
Post Consultation
- Based on additional design features, proceed with the preparation of a detailed Capital Expenditure Review for Option 3 for a budget of $30.8M GST Exclusive
- Based on adopted design features, proceed with a detailed design brief and the calling of Tender for a Design Architect and the services of specialist aquatic design
- Advise Belgravia of the lease termination and negotiate terms for the facility to be kept open for a further 12 months to the end of 31 March 2020
- 12 months, on a month to month basis up to 31 March 2020 which allows the facility to
This report included the continued operation of the Bernie Mullane Sports Complex, Kellyville by Belgravia Leisure as both facilities were operated by Belgravia for the same lease periods.
Project Plan
Appointment of Consultants by tender
Other consultants were engaged through a Request for Quotations (RFQ) process in accordance with the Council's Procurement Guidelines. A leisure planning consultant, Otium Planning Group Pty Ltd (Otium) engaged through an RFQ to assist with the project design in accordance with the project plan.
Councillor Workshops
Concept Designs
Concept design options A, B & C were considered to provide the optimum use and financial benefit for the site with input from Council's Recreation Planners, Otium Planning Group (Otium). NBRS draft options for A, B & C are attached and are reproduced on the following pages with comments on how they address the identified level of service that the facility can provide in accordance with the mandate as defined by the Board.
Concept A above
Concept B above
This concept does not provide for maximum use of the site, but is supposed to reflect the limitations of the site and the environment. The difference between Concept B and Concept C is the inclusion of a 25 square meter swimming pool and water slides.
Basement Floor Plan Concepts B & C above
Concept C Elevations above
Councilors should note that due to the age of the existing pool shell and the invasive nature of the work required, the Council is unlikely to obtain a warranty for this work and would then be directly liable for any failure or future repairs. This option would not extend the life of the asset under options A, B and C.
Cost Summary
COST SUMMARY
Additions have been made within industry standards. . g) The contingency percentages used for concept D are slightly higher (around 24% overall) than indicated in the table. Note: In relation to professional fees, the Council has already provided for potential GST Exclusive expenditure, including contingency costs for the appointment.
Note: In respect to the Professional fees, Council has already budgeted for the potential expenditure of $2,718,812 GST Exclusive including contingencies for the appointment of the
Alternative Concept Options
Concept B1 – Concept B with a reduction of the Gym space by 25%;
Concept B2 – Concept B minus the Warm Water Program Pool, Spas and Sauna;
Concept B3 – Concept B with the inclusion of the external 25m x 25m pool; and Concept B4 – Concept B with the inclusion of the Water Slides only
Recreational Planning Advice
- A Population analysis was undertaken by Otium for the years 2016 to 2036 for Population
- Table above: Percentage Increase 2016 – 2036 by Age Group above (Otium)
- o 15 – Wentworthville Swimming Centre
- Map above: Catchment Travel Times (Otium) Source ABS Population data
A catchment map has been provided showing travel areas according to travel time including existing water bodies on the map below. A catchment map has been provided showing population growth in 2036 by suburb, shown in the map below.
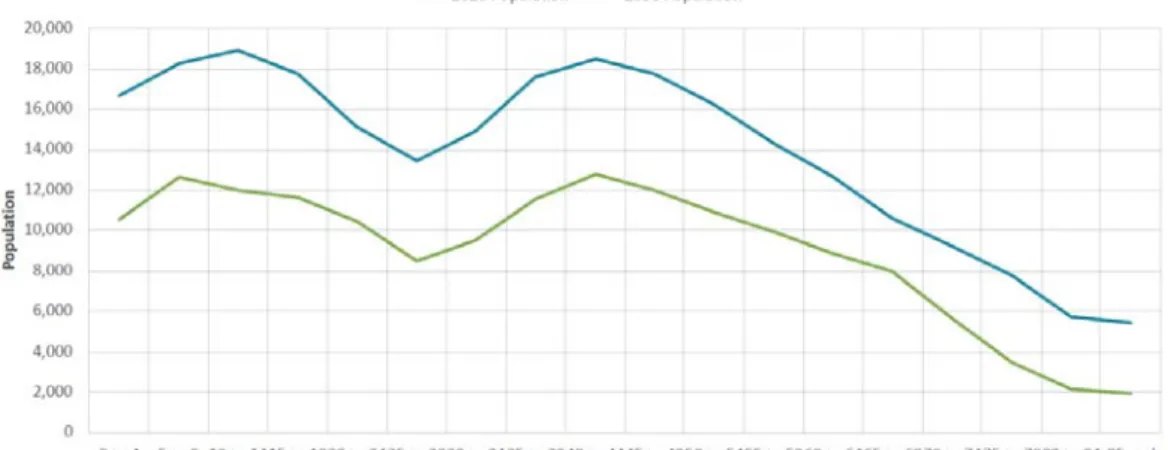
Map above: 2036 Population increases by Suburb Please see Attachment 5
Traffic and Parking impacts
As noted in the report, 94% of visitors drove to the area at a rate of 2.5 people per car, and another 2% were dropped off and picked up. There are currently 590 spaces near the location that can be used by visitors to the sports complex.
The Summary of the report has identified the following
Current Operations
As detailed below, in the past three years Belgravia Leisure has increased its visitor numbers to 312,598, an increase of 33% over FY16/17. Although funds have not been set aside for its replacement, there are sufficient funds in Capital Reserves to renovate or replace this asset.
Proposed Options Operating Performance
The Tables below detail the average costs over 10 years, and have been complied to
Otium Planning Pty Ltd was unable to model Option D and was based on current operating performance and assumed to be able to break even after refurbishment.
Life Cycle Costs
Impact on Recurrent Operations
Waves operations are currently impacting $350,000 in recurring operations ($350,000 LCC includes municipal subsidy, maintenance costs and funds earmarked for restoration). This means that the proposed options will have an additional impact of 185 thousand to 1.5 million dollars on the current budget.
Impact on Budget
As detailed above when the full financial impact is taken into consideration Option A shows a
Funding
- Federal grant funding is aimed at employment, the economic metropolitan area development
- The redevelopment options represent an existing renewal of an asset that has served the
- The renewal project is at a logical hold point. A lot of evidence and data has been
- Council proceed with the detailed design and development for Concept Option B;
- A further report will be submitted for the Construction Tender, Budget, and Project program;
- Update the Capital Expenditure Review and forward to the Office of Local Government;
- Pursue NSW State and Federal Government grant assistance to assist with funding of the facility
- ATTACHMENTS
- Waves Redevelopment Option D Scope of Works (4 pages) 4. Waves User Catchment Travel Times (1 page)
- Catchment 2036 Population Increases by Suburb (1 page)
Concept Option C provides for maximum utilization of the site for future growth within the surrounding suburbs. Draft Option C should be adopted as the master plan for the site, but Draft Option B is considered the best option for the use of the current site and community expectations.
CAPITAL EXPENDITURE REVIEW
WAVES FITNESS AND AQUATIC CENTRE REDEVELOPMENT
THE CASE FOR CHANGE
The independent assessment concluded that the turnover performance of the 50 m pool is only 40% of the Department of Health's required turnover performance - in terms of filter and pump capacity, and the capacity of the existing scum gutters and the central filtered water return pipe. The assessment also indicated that replacement of the filtration system (alone) will be insufficient to meet the compliance criteria due to the insufficient capacity of the drainage system – with rebuilding the pool as the preferred option to provide assurance that water quality standards will be achieved.
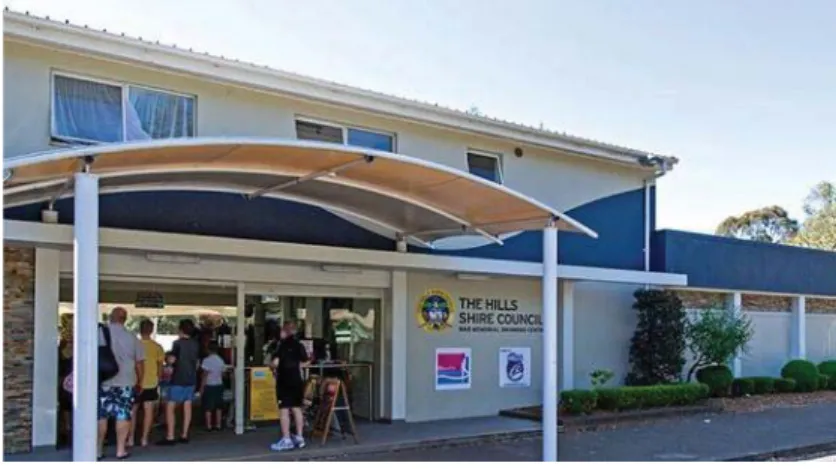
SERVICE NEED, ALIGNMENT AND PRIORITY Sustainable Communities
The waves correspond to some of the assets described in the Asset Class "Buildings" in the Asset Management Policy. Waves is located in the Hills Shire, approximately 30km northwest of the Sydney CBD.
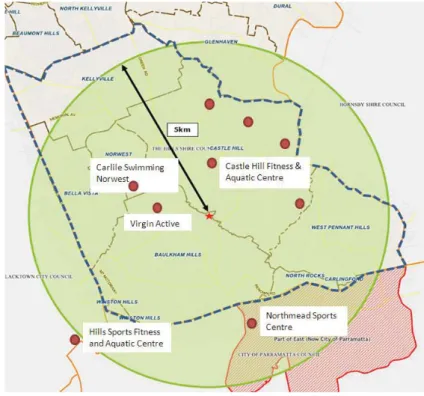
CATCHMENT DEMOGRAPHICS
In this report, the % change in population segments in the LGA is applied to the population of the Waves catchment. In a report by Belgravia Leisure, an analysis of the languages spoken at home shows that a large proportion of Chinese and South Asian (subcontinental) people live in the catchment.
VISITATION BENCHMARKS Catchment Multiple
Waves fall under Group 6 of the CERM Operational Management Performance Indicator Standards for aquatic centers – having a catchment multiple of 5.8. On this basis, Waves has a catchment multiple of 2.3, which is much lower than that of comparable aquatic centers.
VISITATION ESTIMATES
Replacement of the drainage system with a more contemporary drainage that allows for adequate water intake. As the full renovation option will not include the replacement of pool covers, or the rebuilding of key structures (reception, amenity structures), this option will have a limited impact on the useful life of the complex.
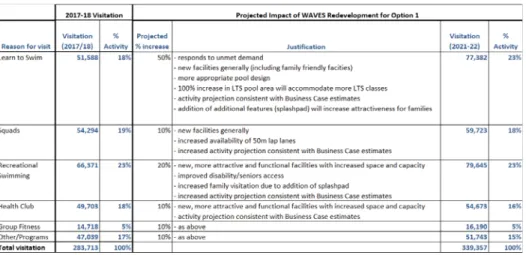
THE PREFERRED OPTION THSC project objectives include
A cost-benefit analysis of the two options was carried out in accordance with the NSW Treasury Policy Paper (TPP) 17-03 NSW Government Guide to Cost-Benefit Analysis and the latest guidance on discount rates from IPART for local government (released on 23 August 2018) 6. A summary of the methodology and process for preparing the cost-benefit analysis is provided in Figure 10.
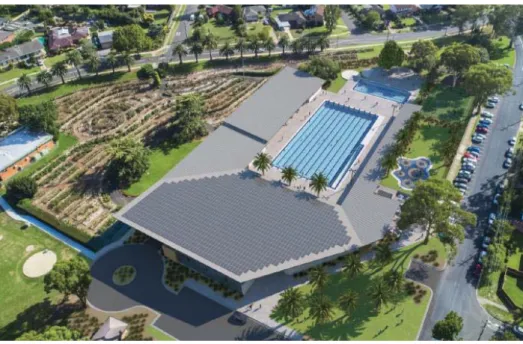
PROJECT COSTS Capital Costs
On this basis, it is assumed that the ERR for the baseline scenario will remain at 97% over the evaluation period. Table 11 summarizes recurring costs for the base case and option 1 for the evaluation period.
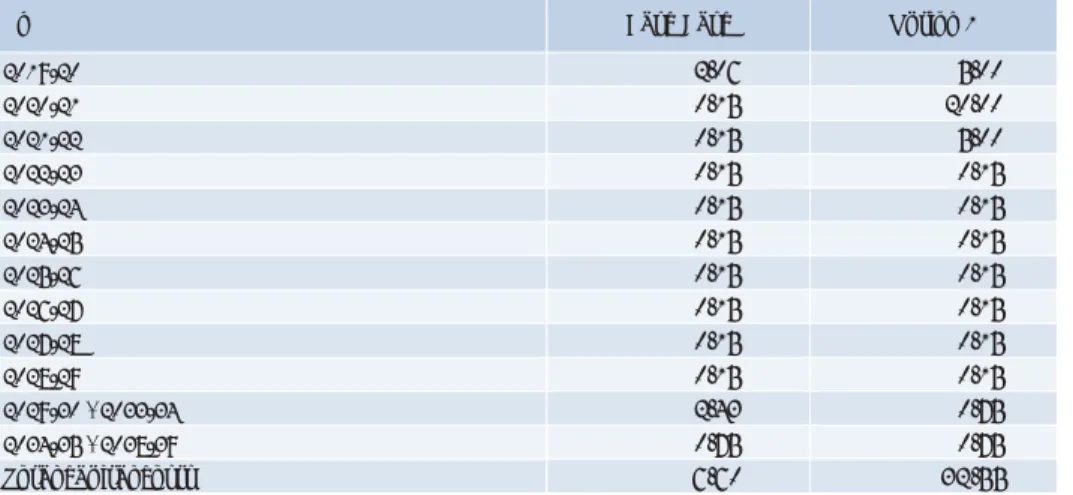
REVENUES AND BENEFITS
The expected visit growth rate for the base case scenario does not fully reflect population growth due to the poor condition of the facility. The health benefit calculation was limited to expected Base Case visits and is estimated to generate $8.7 million in economic benefits to the community in 2036/37.
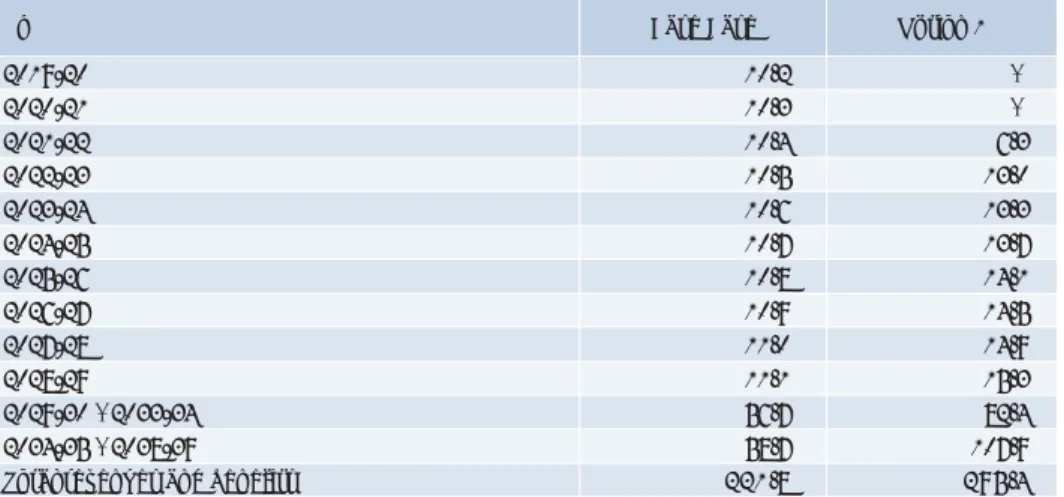
ECONOMIC COST BENEFIT ANALYSIS RESULTS
As the asset is well past its useful life, and any maintenance would be insufficient to generate a residual, it is assumed that there is no residual value in year 20 of the valuation to be included in the Base Case. Although there is a land value associated with the site, this will be the same for Option 1 and therefore will not differentiate between the options.
FINANCIAL APPRAISAL
The economic results were also tested for sensitivities regarding the adopted ERR, with an optimistic ERR of 107% and a pessimistic ERR of 97% also included in the analysis. However, the proposal to redevelop Waves is not driven by financial results, but by the economic value it provides to the community.
FUNDING AND AFFORDABILITY
The Council's balance sheet shows a healthy equity position which will be maintained over the next decade through the proposed capital works programme, while the Council's income statement reflects a strong surplus of more than The community engagement strategy for the redevelopment will be based on the scale developed by the International Association for Community Participation (IAP2).
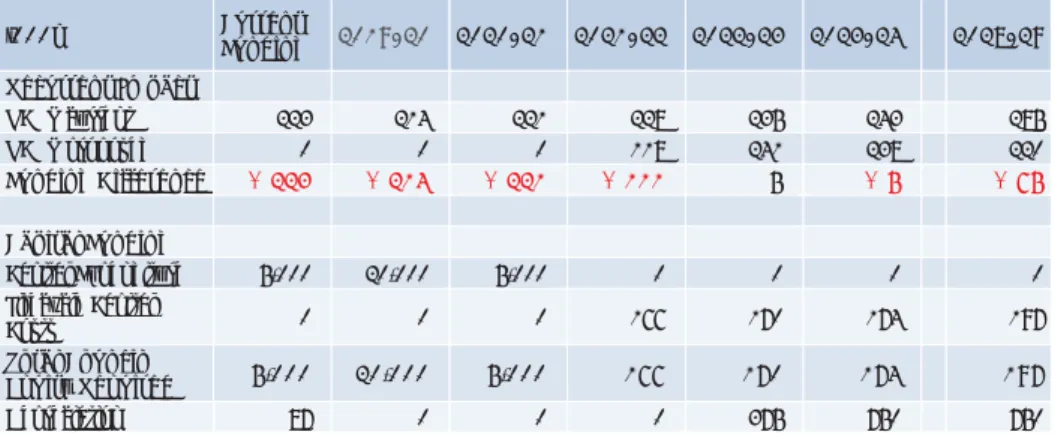
BUSINESS/MANAGEMENT PROJECT PLAN
PROGRAM MANAGEMENT
The program allows for the early appointment of a Future Operator to provide an extended period to plan operations, recruit resources and implement appropriate systems before the planned opening date of October 2021. THSC's internal project manager will be responsible for ensuring that the procurement process for the Future Operator is planned and implemented to ensure a smooth transition to operation upon completion.
CAPACITY OF COUNCIL Project Delivery
An external project manager will be appointed in February 2019 and will be responsible for developing a detailed program for the design and construction phases of the project. Responsible for managing each phase of the project and meeting set objectives.
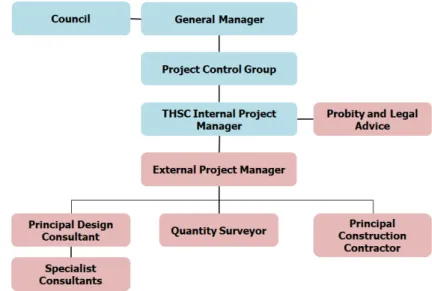
RISK MANAGEMENT PLAN
The contract with the future operator will most likely include an agreed annual allowance for maintenance of the aquatic centre, adjusted annually to take into account the age, condition and level of attendance of the facility. A risk management framework will be established and maintained throughout the project's planning and implementation phases.
PROCUREMENT Probity Plan
The redevelopment of the Waves Aquatic and Fitness Center (Option 1) has been identified as the preferred option, providing an incremental benefit to cost ratio (BCR) of 1.5:1. Hills Shire Council - WAVES Aquatic Center Redevelopment Risk Treatment Risk No. Risk Category Major Event Major Cause Likelihood Consequence Risk Level Proposed Treatments (Prevention / Mitigation / Investigation) 1 Investment / Planning Risk Movements in annual maintenance costs may be significant V or lower) over the life of the asset.
PAGE 100
7KH+LOOV6KLUH&RXQFLO :DYHV5HGHYHORSPHQW &DVKIORZVV&3, (FRQRPLF$SSUDLVDO([FOXGLQJ'HSUHFLDWLRQXQLQIODWHG 7RWDO 6WDWXV4XR2SWLRQ 7kh+loov6kluh & rxqflo: dyhv5hghyhorsphqw & dvkiorzvv & 3, (frqrplf $ ssudlvdo ([foxglqj'hsuhfldwlrqxqlqiodwlrq (55 & dSlwdoxhv 7rwdo 2swlrq (55 & dSlwdOdoDOdHV 7RWDO 2Swlrq (55 & dSlwdOdOdOdOdoDo ( Zrunv $ qqxdofdslwdopdlqwwhdqfhplqruzrunv 7rwdo & dslwdo $ qqxdorshudwlqjfrvwv $ qqxdopdlqwhqdqfhfrvwv 7rwdo5hfxuuuhqw 7rwdo & rvwv 7rwdo, qfrph +hdoWdo & rvwve 7 Qfuhdvhgsdwurqdjhorfdov & rqvxphu6xusoxv: loolqjqhvvwr3d \ 5hvlgxdoydoxh 7rwdo%hqhilwv 1hw & dvk) orz amp; 5, QFUHPHQWDO&DSLWDO&RVW ,QFUHPHQWDO5HFXUUHQW&RVW ,QFUHPHQWDO%HQHILW ,QFUHPHQWDOQHWFDVKIORZ ,QFUHPHQWDO139, ,QFUHPHQWDO%&5 7RWDO 2SWLRQ(55 &DSLWDOUHQHZDOPDMRUZRUNV $QQXDOFDSLWDOPDLQWHDQFHPLQRUZRUNV 7RWDO&DSLWDO $QQXDORSHUDWLQJFRVWV $QQXDOPDLQWHQDQFHFRVWV 7RWDO5HFXUUHQW 7RWDO&RVWV 7RWDO,QFRPH +HDOWKEHQHILWVLQFUHDVHGSDWURQDJHORFDOV &RQVXPHU6XUSOXV:LOOLQJQHVVWR3D\ 5HVLGXDOYDOXH 7RWDO%HQHILWV 1HW&DVK)ORZ amp;5 , QFUHPHQWDO&DSLWDO&RVW ,QFUHPHQWDO5HFXUUHQW&RVW ,QFUHPHQWDO%HQHILW ,QFUHPHQWDOQHWFDVKIORZ ,QFUHPHQWDO139, ,QFUHPHQWLOVDO%&5 .QFUHPHQWDO%&5 . GHYHORSPHQW&3,21 &DVKIORZVV&3, 7KH+LOOV6KLUH&RXQFLO :DYHV5HGHYHORSPHQW&3,21 &DVKIORZVV&3, 7KH+LOOV6KLUH&RXQFLO :DYHV5HGHYHORSPHQW&3,21 &DVKIORZVV&3, 7KH+LOOV6KLUH&RXQFLO :DYHV5HGHYHORSPHQW&3,21 &DVKIORZVV&3, 7KH+LOOV6KLUH&RXQFLO :DYHV5HGHYHORSPHQW&3,21 &DVKIORZVV&3, PAGE 106 PAGE 107 PAGE 108 PAGE 109 PAGE 110 PAGE 111 PAGE 112 PAGE 113 Option D is an upgrade and refurbishment of the existing facilities to ensure that the center can continue to deliver its community services for an additional 10 years, including any. Update the IT, data, network, PA system, security / alarm facilities to provide for additional 10 years additional 10 years. All plant weatherproofing equipment will be installed/covered in the new plant area. 32. Assess current operating space and plant equipment for hygiene compliance; and update as needed. Plant room to shop conversion will include patching all holes/penetrations, level concrete floor, now lighting and new shelving throughout level concrete floor, now lighting and new shelving throughout. Existing Toddler Nursery is next to existing Adult Adult Changing Room - Existing Toddler Nursery will be demolished to make way for a larger refurbished Existing Toddler Nursery will be demolished to make way for a larger refurbished Adult Access Changing Room - therefore new Splash Pad nursery can go where it is necessary. New modular structure with items necessary for fitness activities; such as doors, windows, carpeting, lighting, GPOs, Fitness office, etc. All existing AC split systems (approx. 6) can be stored and installed in the new modular structure modular structure. ORDINARY MEETING OF COUNCIL 11 FEBRUARY 2020 Turning circle outside entrance remains as is In ground Trampoline units remain as is No new or additional toilet / change / shower amenity locations Existing seating and shade structures around the 50m pool remain as is PAGE 118 DYHV8VHUFDWFKPHQWVE\7UDYHO 7L 77$&+0(17 PAGE 119 PAGE 120ATTACHMENT 5 Maintain a strong financial position that supports the delivery of services and strategies and ensures long term AMY BROOKS MANAGER - SPECIAL PROJECTS, PROPERTY & Subject to Council approval of the closure, as well as no objection from the required authorities, the current section of the Council road will be consolidated with Plot 3 DP 1239776 and Plot 2004 DP 1241583 in the subdivisions to eventually create 21 homes . Council approve the road closure and sale as detailed in this report with the Plan of Road Closure, Contract, Deed, Transfer, Request Documents, Transfer Granting Council approve a transfer of $650,000 to the Road Closure Reserve in a future Budget Review ATTACHMENTS Nil Through strong partnerships provide and support safety activities in relation to bush fire management and other GROUP MANAGER FINANCE & ORGANISATIONAL PERFORMANCE CHANDI SABA Potential Contributions by Hills Shire Council to LGBRSG Delegation to authorise use of Council Resources outside of the Shire LGBRSG frequently asked questions (10 pages)PAGE 101
PAGE 102
PAGE 103
PAGE 104
PAGE 105
PAGE 114
PAGE 115
PAGE 116
PAGE 117
Exclusions
ITEM-5 PROPOSED CLOSURE & SALE OF PART SALTWATER CRESENT, NORTH KELLYVILLE
BUILDINGS
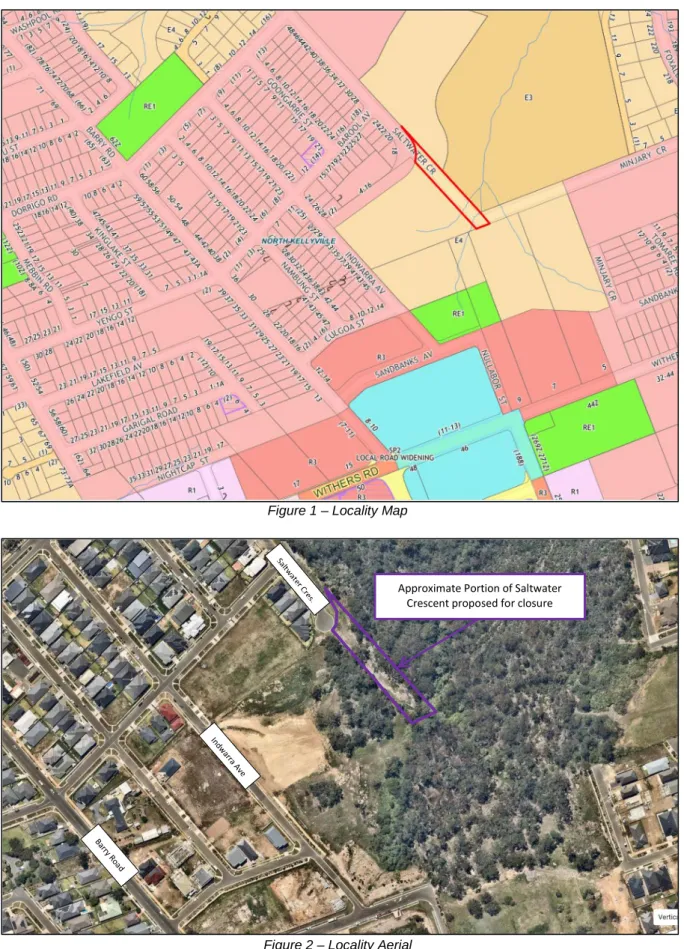
MARKET APPRAISAL
ITEM-6 BUSHFIRE RECOVERY AND OTHER EMERGENCIES DELEGATION AND REPORT
RESPONSIBLE OFFICER: GENERAL MANAGER MICHAEL EDGAR
Declared State of Emergency
