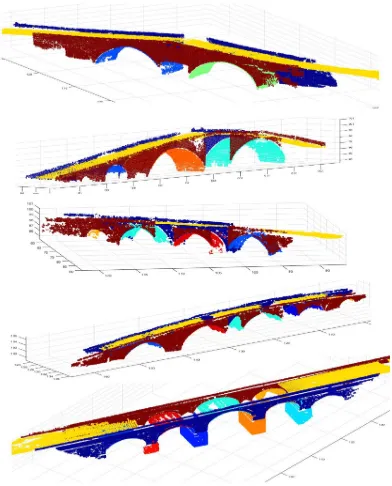isprs archives XLI B5 719 2016
Teks penuh
Gambar
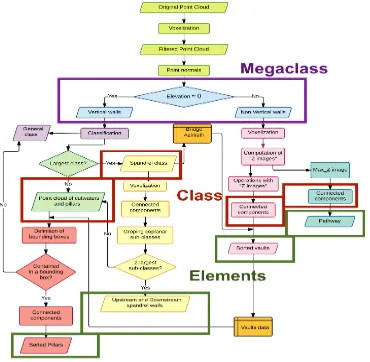
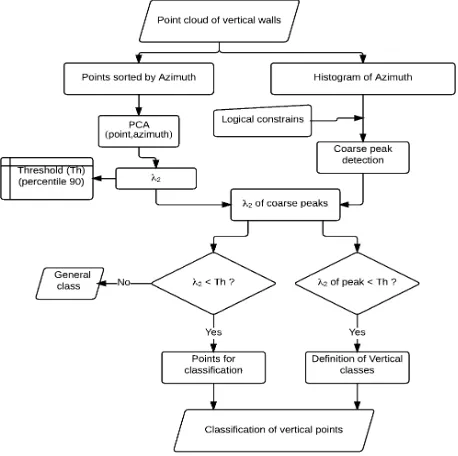
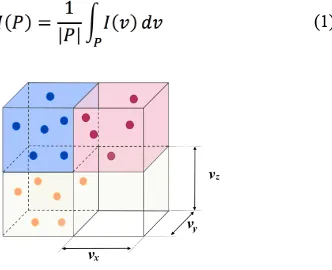
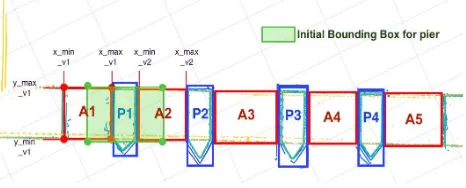
Garis besar
Dokumen terkait
The exterior orientation of the idealized image was then extracted using ground control points coordinates determined automatically on the intensity image of the range camera
The aim was to verify the effectiveness of different control points (coded and natural targets) and identify the influence of different calibration methods on the accuracy
Such parameters are for example the total number of goose bumps, the base area and volume of individual bumps as well as the total area and the volume of the whole
3.4.5 Feature points extracted from the point data: Hereafter the virtual edge of the platform, the top points and the side points of the near and far rails estimated from the point
14 shows the RMS deviation as a function of the sight distance, for both the depth maps provided by the Mesa-Imaging software, which uses the internal default calibration of the
building which had been the object of arson. T he result obtained is a multitude of points which allow for a 3D reconstruction of the object with high accuracy.
The paper describes the experience of using terrestrial laser scanning technology for the 3D documentation of historical monument known as the Bastion
In order for the sensor platform to be tracked, the position of the targets within the constellation on its upper surface had to be The International Archives of
